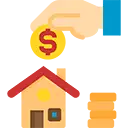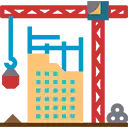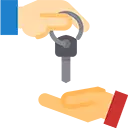Get in Touch
+971 56 448 4762Starting From
| Property Types | Apartments |
|---|---|
| Unit Types | 1, 2 & 3 Bedrooms |
| Handover | |
| Developer | wasl properties |
| Community | Wasl Gate |
| Down Payment | 5% |
| Payment Plan | 40/60 Easy Payment Plan |
Home is not a place, it's a feeling. This idea defines the vision behind Sola Residences at Wasl Gate. This project is designed by the famous architectural firm “Octa Properties” to incorporate comfort, elegance and convenience in a community that is connected well in Dubai. All the details are made to improve the contemporary lifestyle and provide a sense of belonging.
Sola Residences is set within the sought-after Wasl Gate community, a master development that blends lifestyle, retail, leisure, and green landscapes. The project is well designed, guaranteeing the accommodation of singles, couples, and families. Octa Properties has been keen on offering modern residential living experience, high architectural presence, smart design, and quality finishing.
The development has good access to the Sheikh Zayed Road and the Energy Metro Station which makes it a great choice for professionals and families who value both accessibility and lifestyle.
Key Takeaways
Sola Residences architecture has combined sleek modern lines with timeless finishes. The exterior of the building represents clean textures and soft colors, which demonstrate an urban but sophisticated look.
The interiors focus on the use of neutral colors, expansive windows, and durable materials that are suitable to modern lifestyle. It has design efficiency that guarantees a low level of maintenance as well as premium feeling.

5%
Down Payment
On Booking Date
35%
During Construction
1st to 20th Installment
60%
On Handover
100% Completion